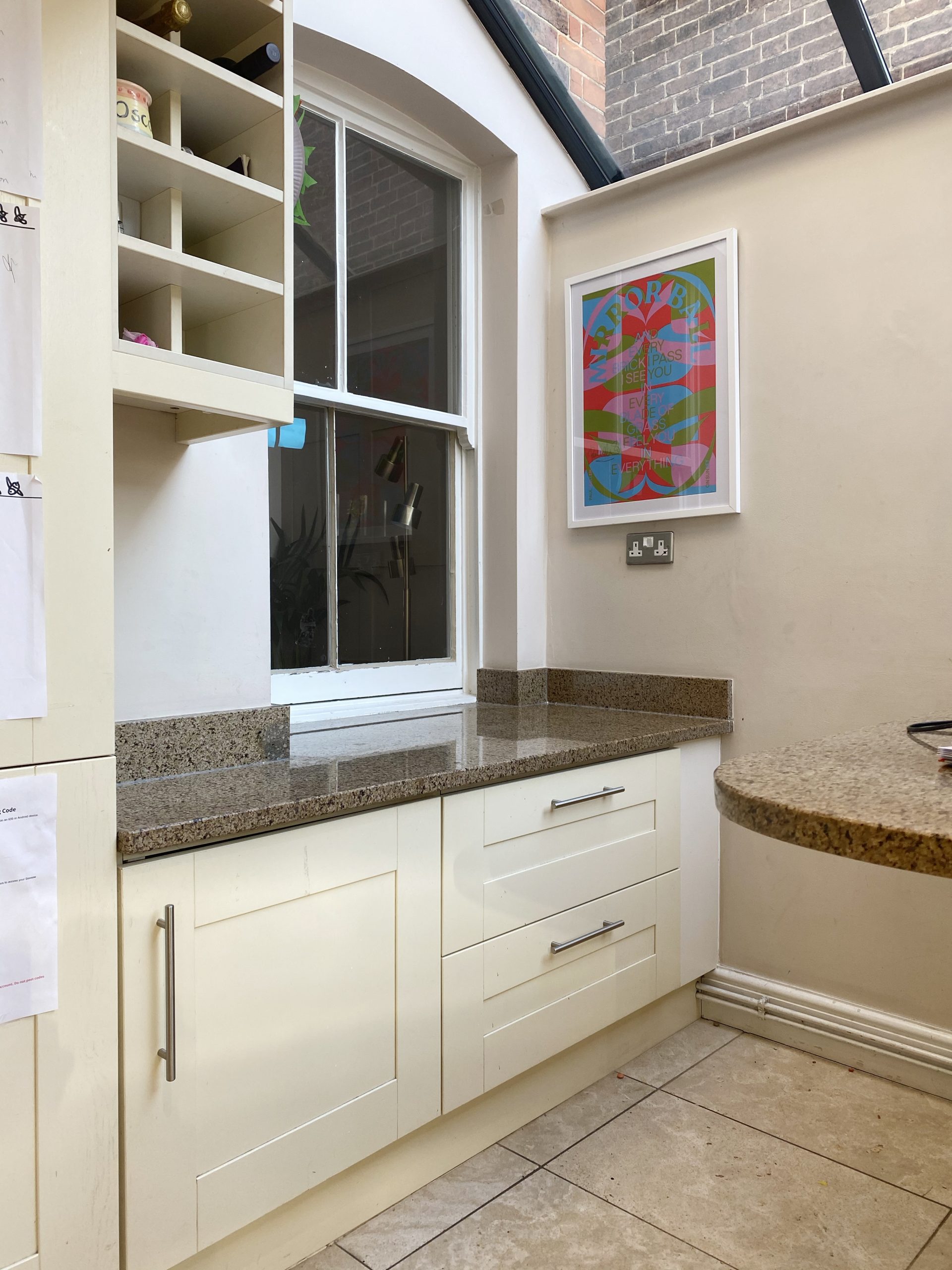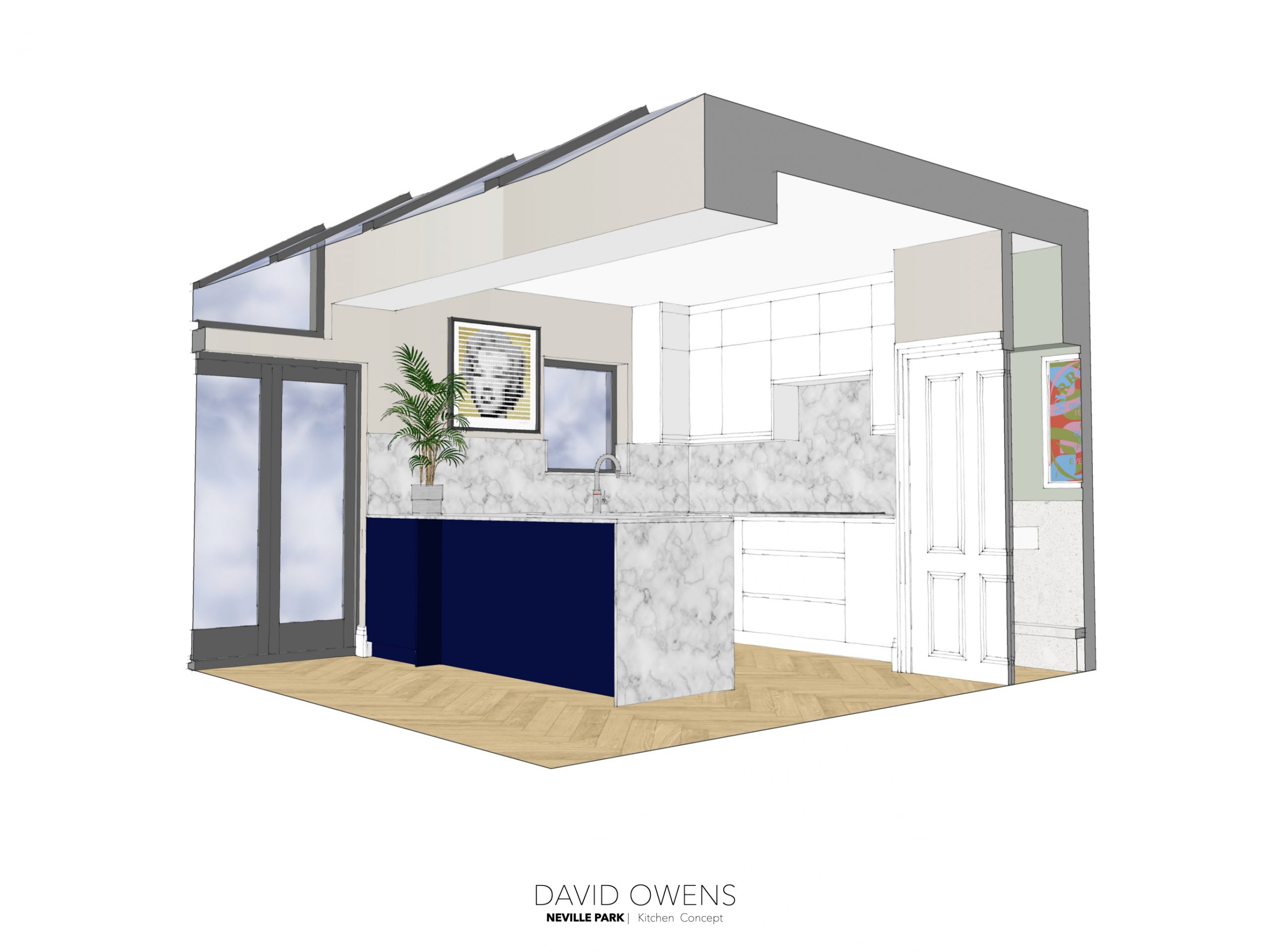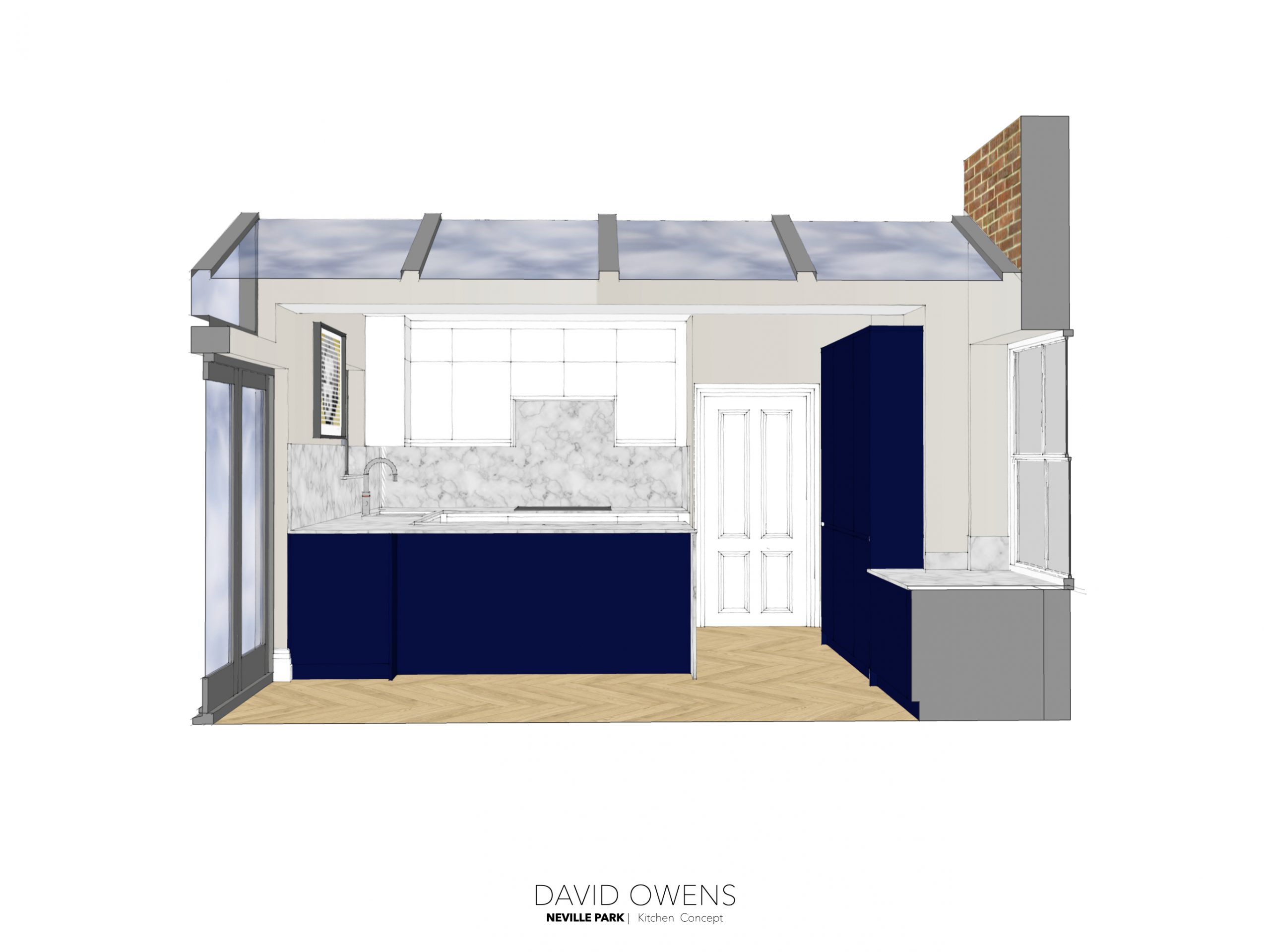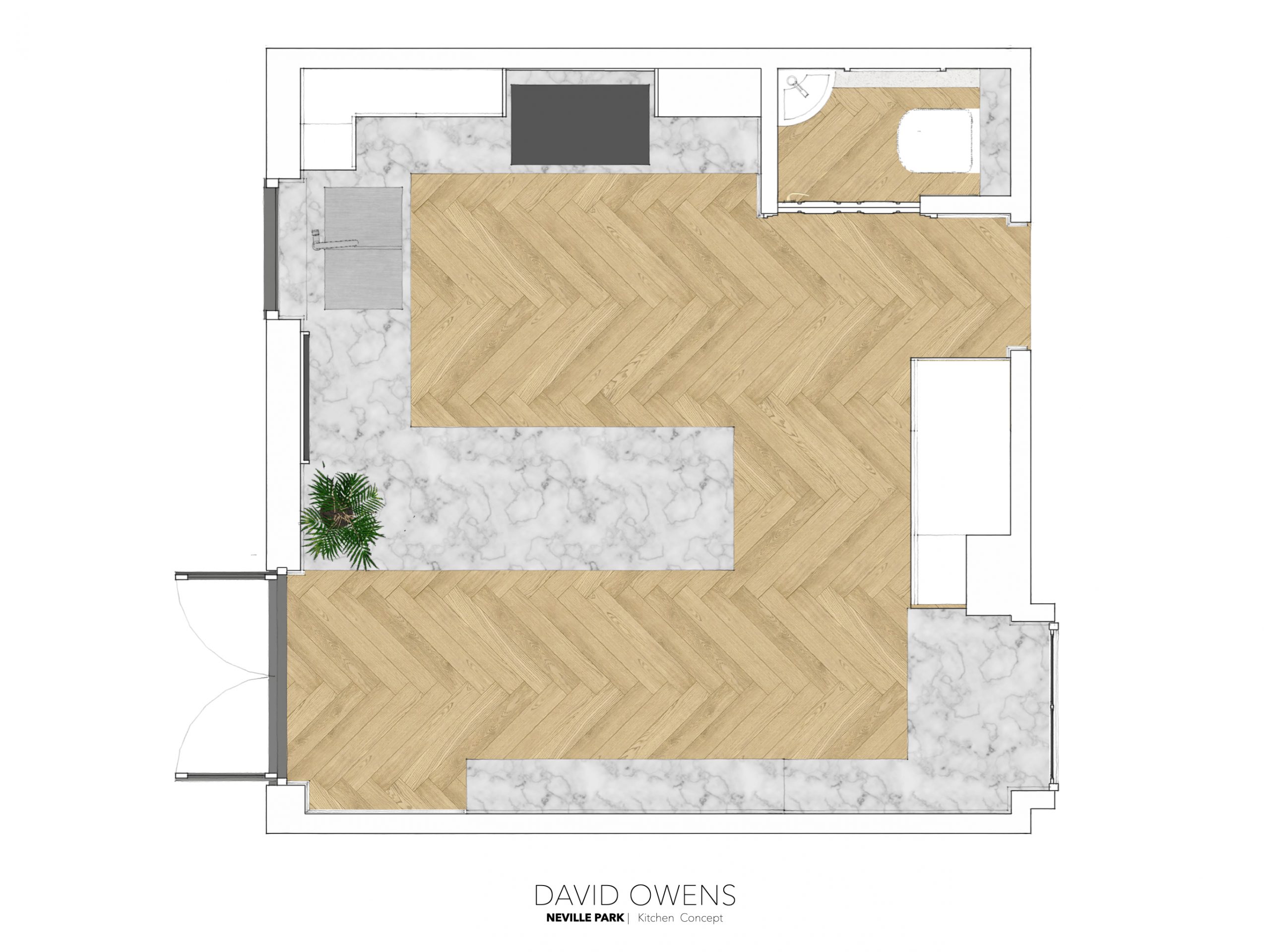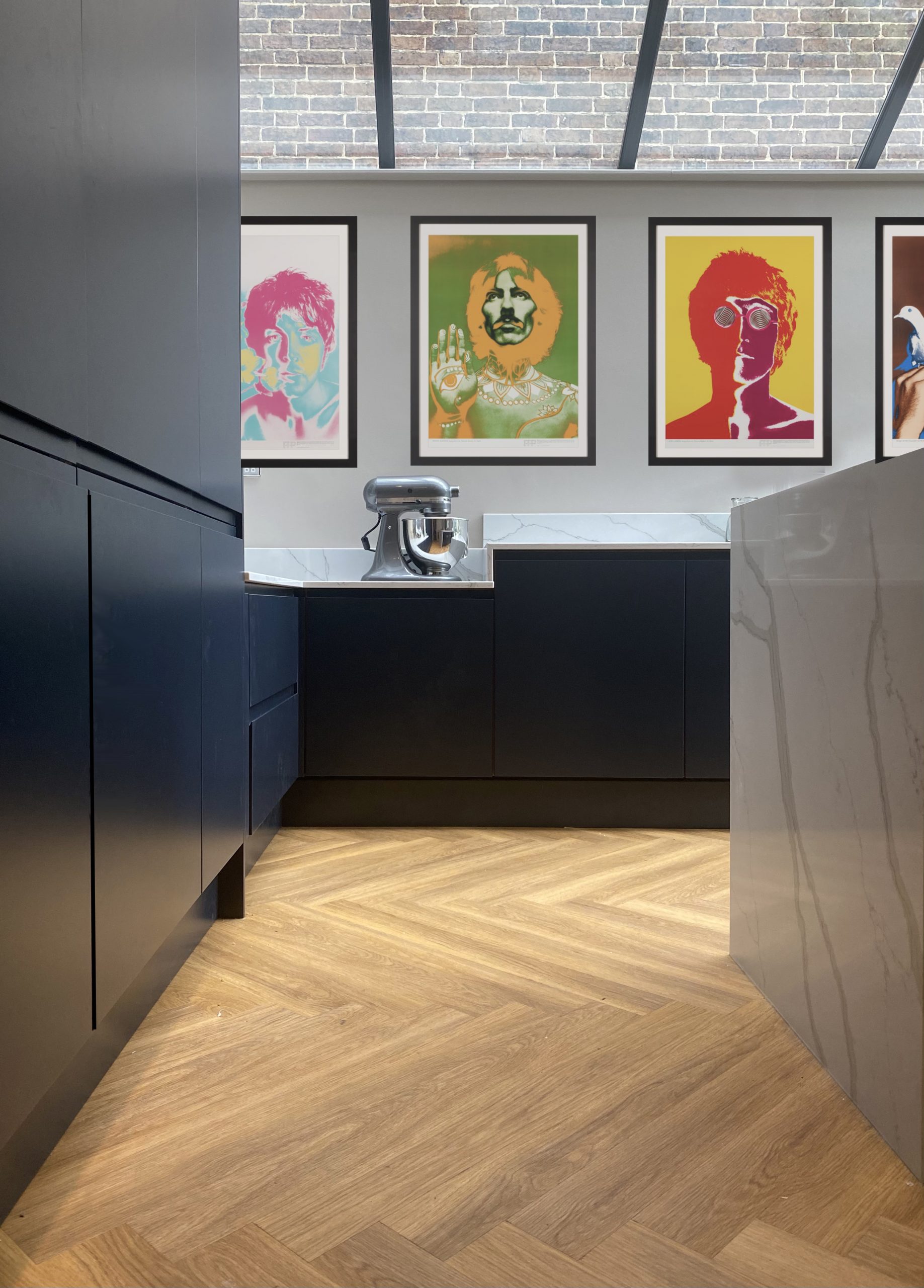
Contemporary Family Home
A young professional family in Tunbridge Wells approached me to help with the re-design of their dated kitchen. The kitchen is a good-sized room with a high ceiling and a lantern to one side, providing a decent amount of light, but the existing design lacked flow and usable space. The brief was to create a cool contemporary space that would become a hub for a young family including spacious work surfaces and a breakfast area, plus somewhere for the kids to use for homework & arts and crafts. My approach to the project was to break down the design into separate zones within the space.
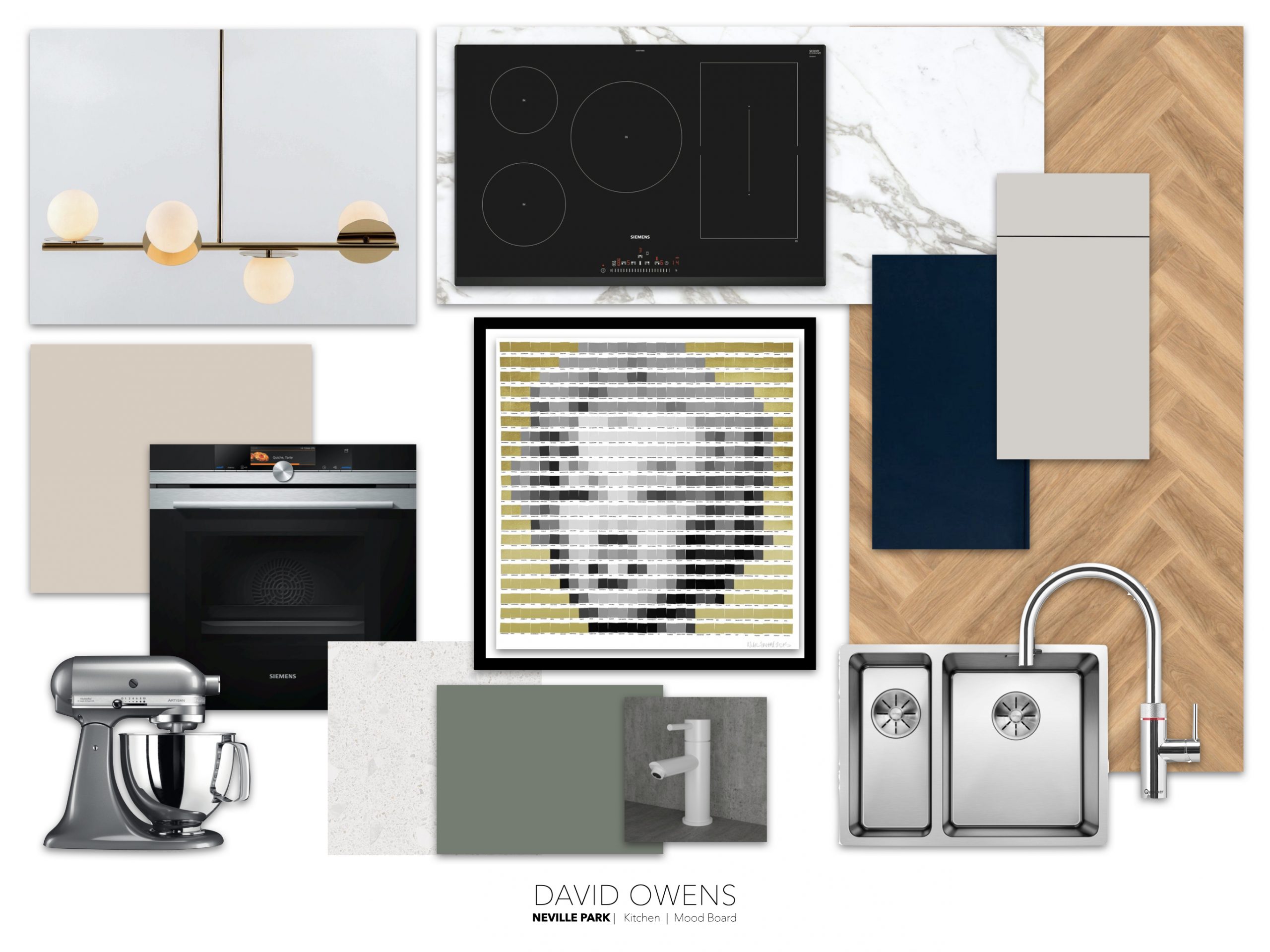
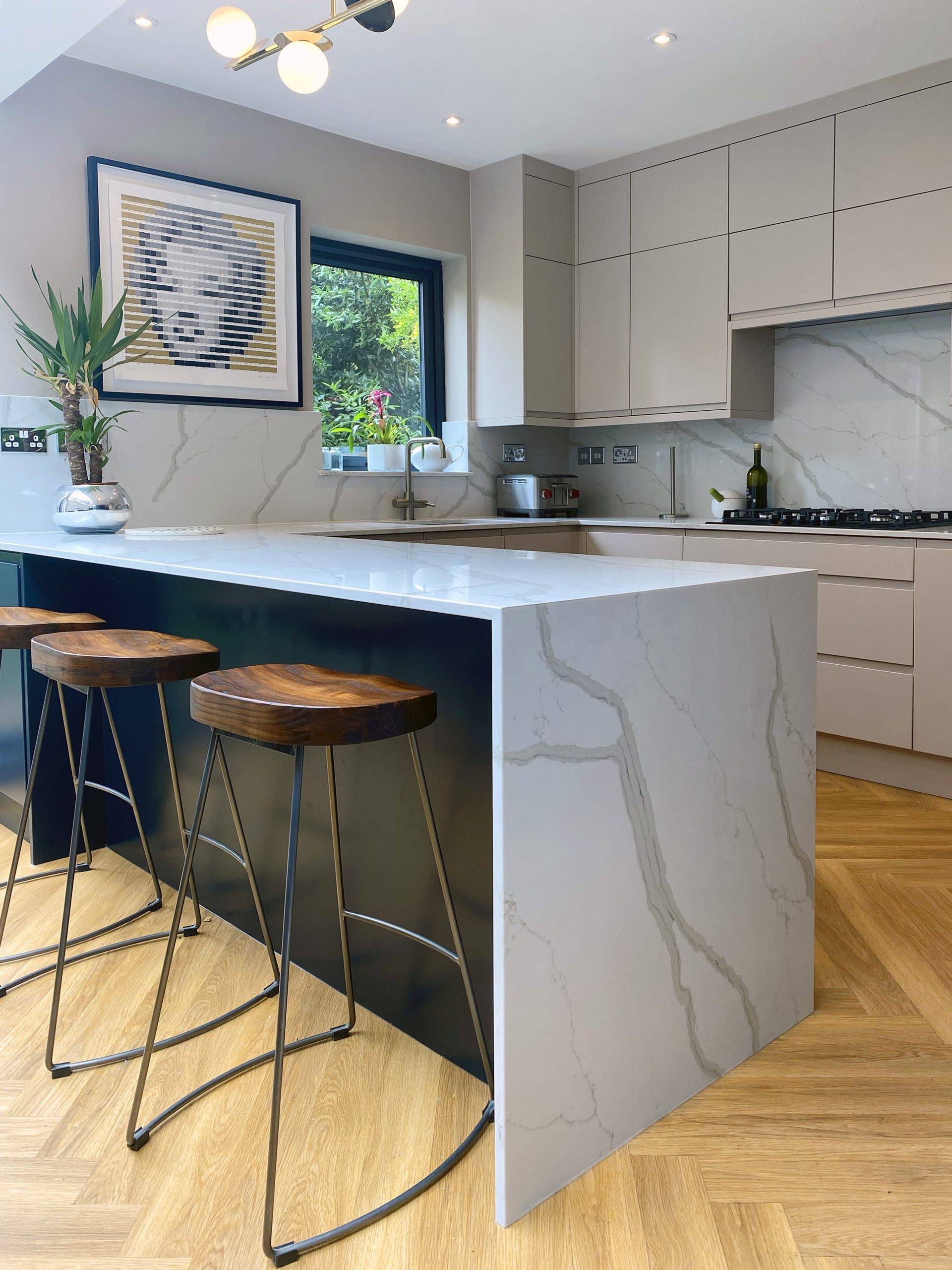
I proposed a large u-shaped cooking area wrapping around one side of the room with ample full height storage on the hob wall. Within this space I could house the hob, two ovens, dishwasher and the under counter freezer plus a bin integrated within the base units. The addition of a deep corner unit offered ample storage. A traditional tap was replaced with a boiling water version, freeing up worktop space by removing the need for a kettle. The quartz worktop provided a clean, bright surface to work on.
By maximising the depth of the worktop, I incorporated a breakfast bar to the rear of the peninsula. The quartz wraps the end of the island to the floor with the veins "water falling" to the floor below, creating a stunning focal point to the worktop peninsula. The kitchen’s cashmere colour on the carcasses changes to a rich navy blue on the rear side of the breakfast bar leading to the lightest area of the kitchen below the lantern through the doors to the garden. The navy doors against the marble effect quartz, provides a striking contrast. The existing floor in the kitchen had porcelain floor tiles with electric underfloor heating matt. Ideally, they wanted to keep this setup. For the new floor, they wanted something durable but comfortable to walk on in bare feet.
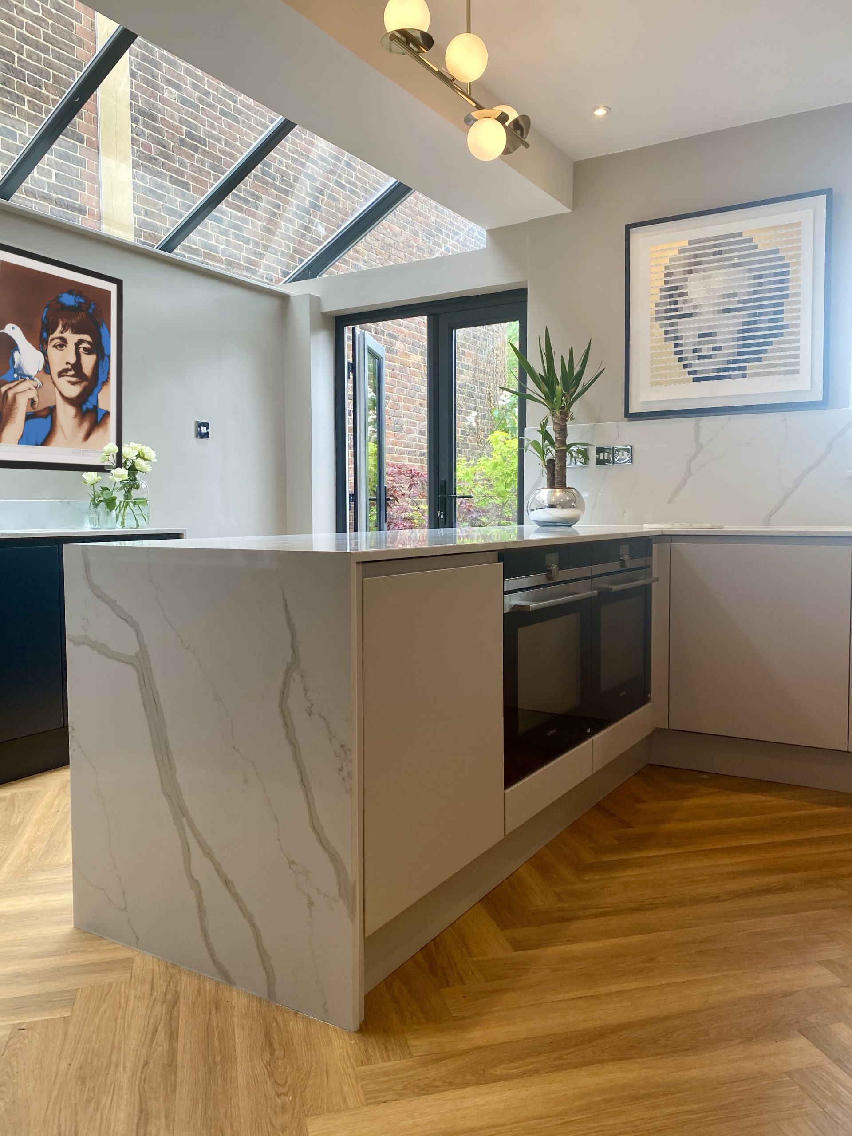
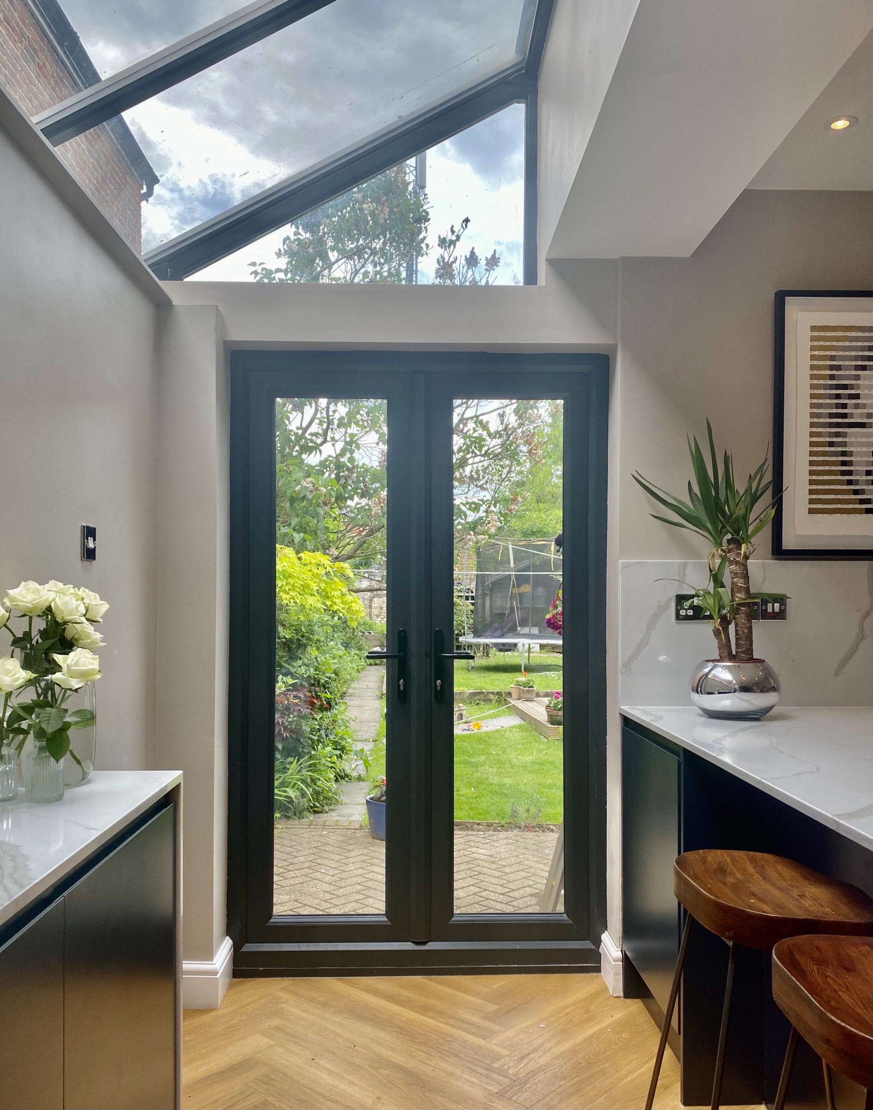
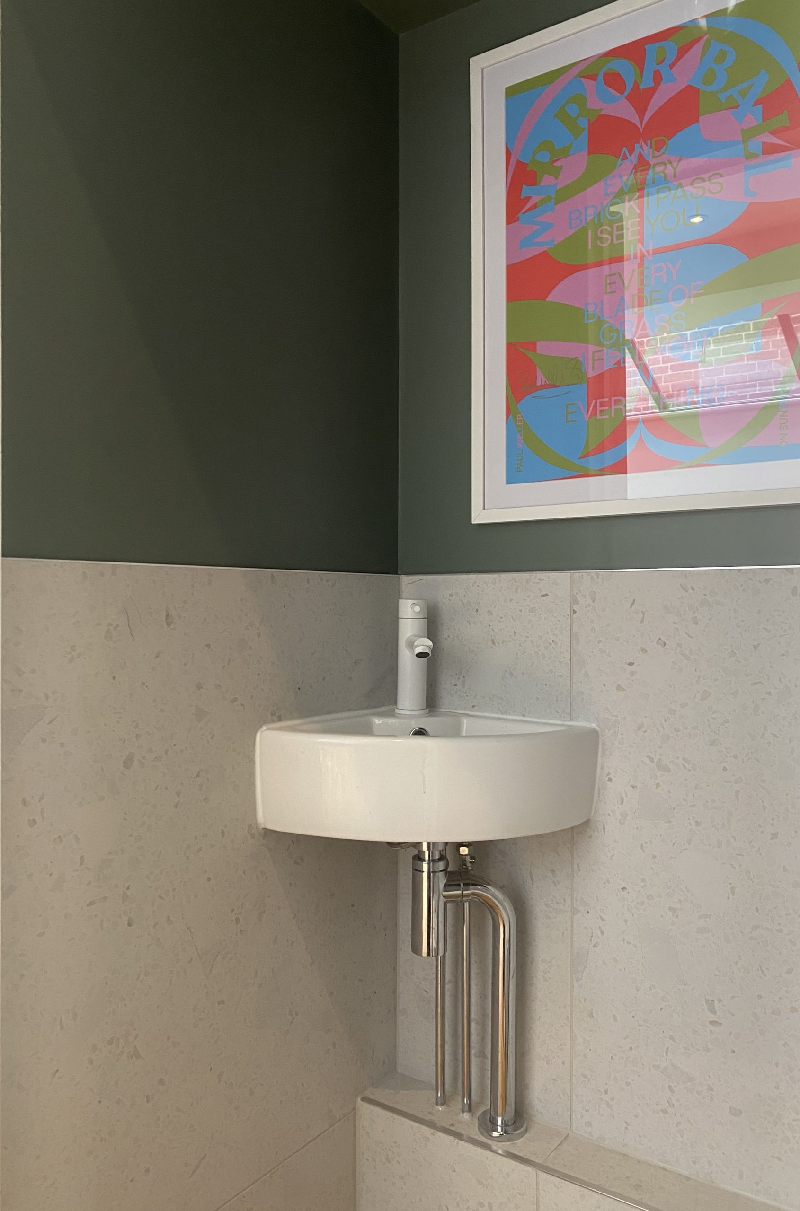
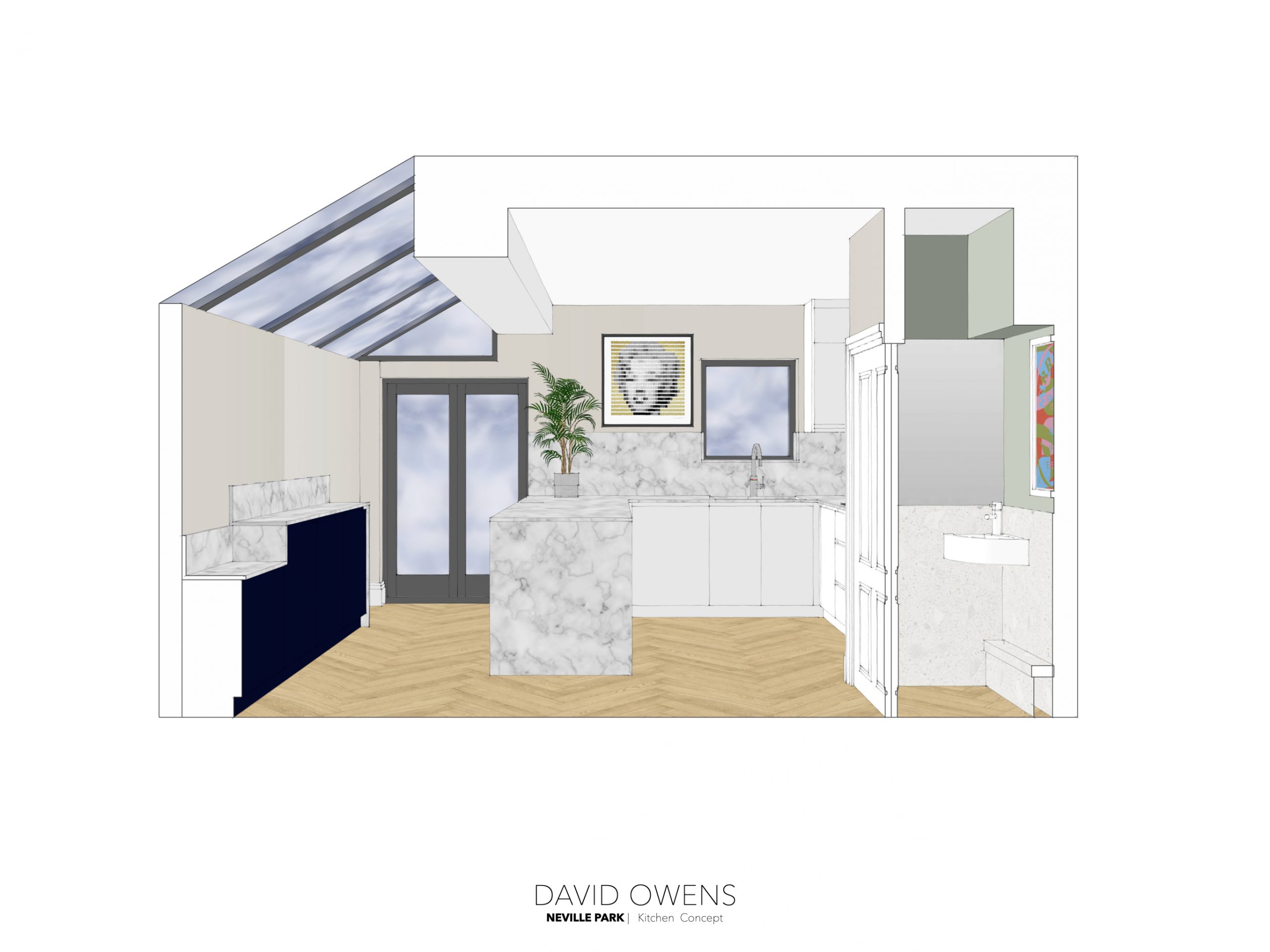
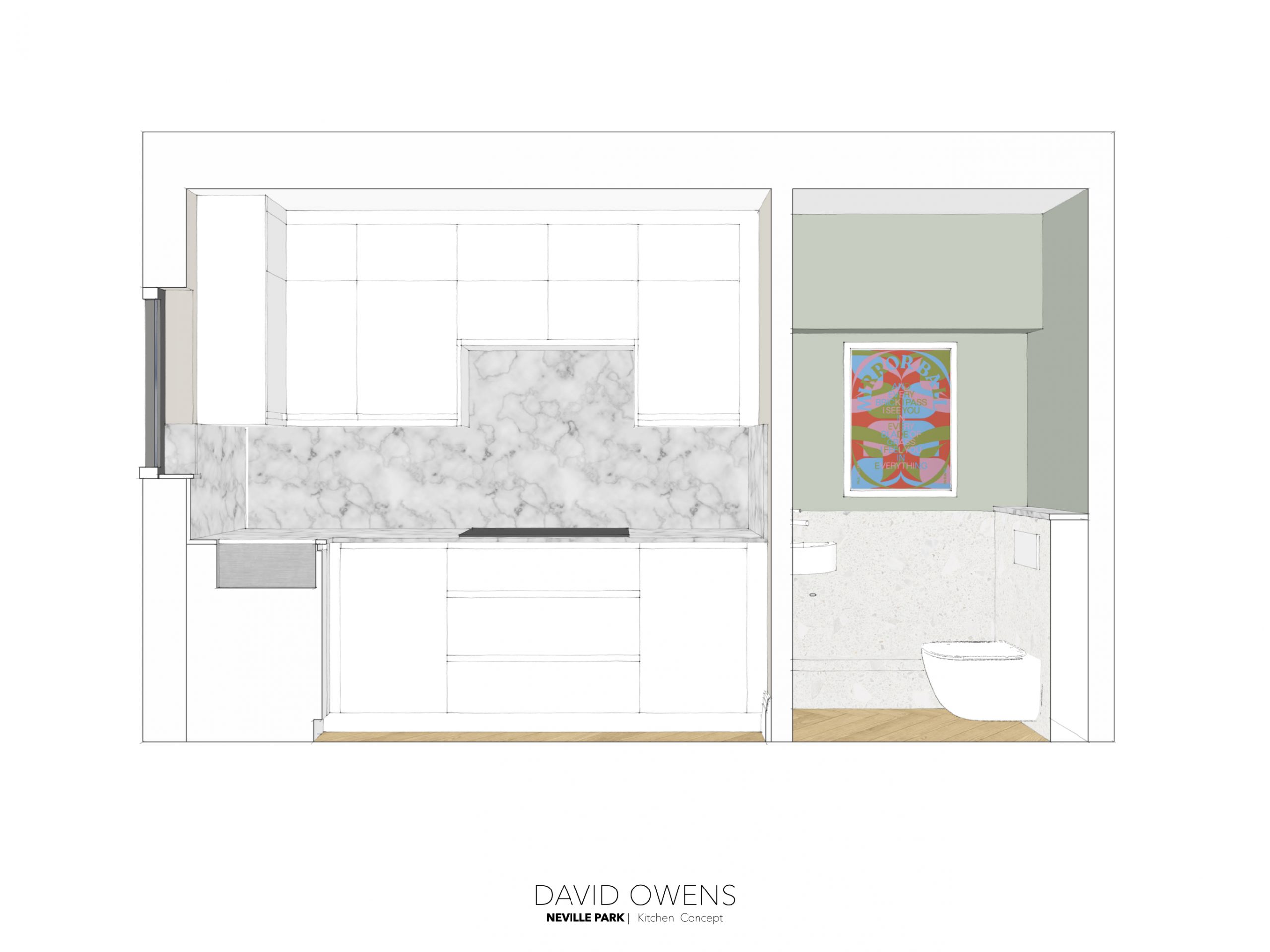
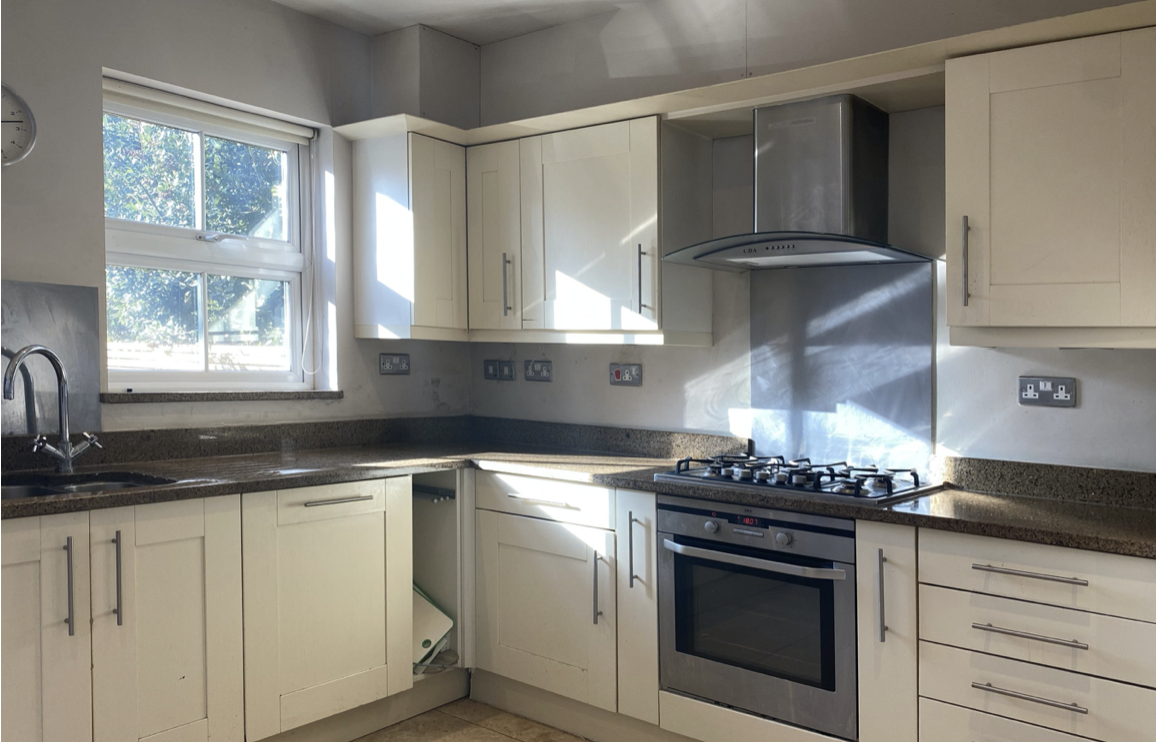
The solution for this was to use Amtico, the market-leading LVT floor on the market. To accentuate the new working area, I used a large herringbone design in an oak finish which has a huge visual impact. Adding a contemporary chandelier along with the clients existing artworks provided a pop of colour within the scheme. The artworks combined with house plants and flowers give the scheme a fresh feel. The clients were delighted with the results and couldn't believe how much bigger the room feels with the new design in place. The kitchen is now the heart of the house and the most used room for their family.
