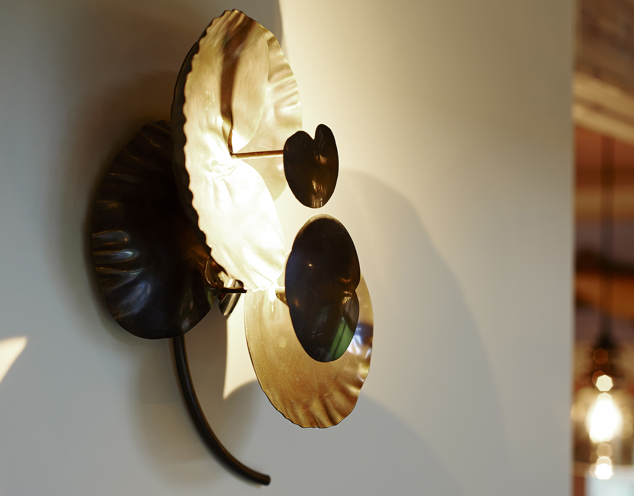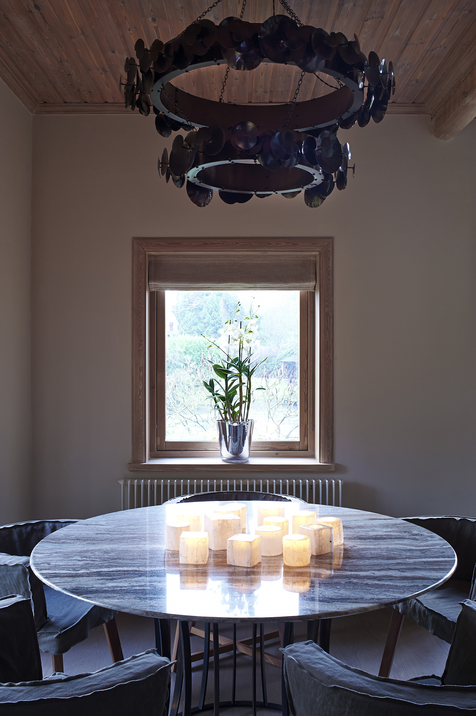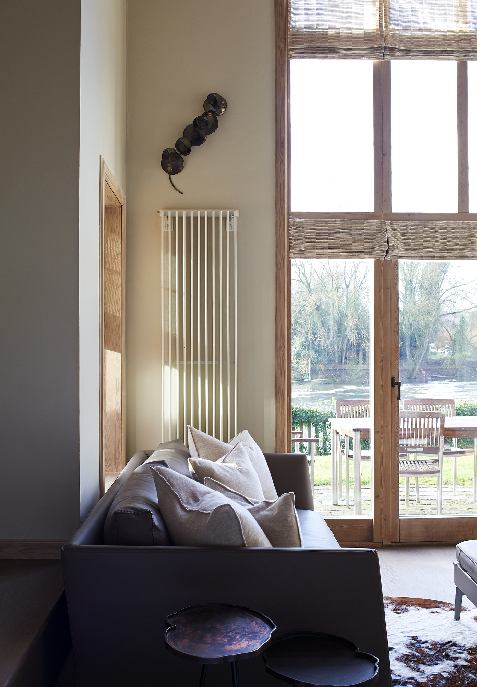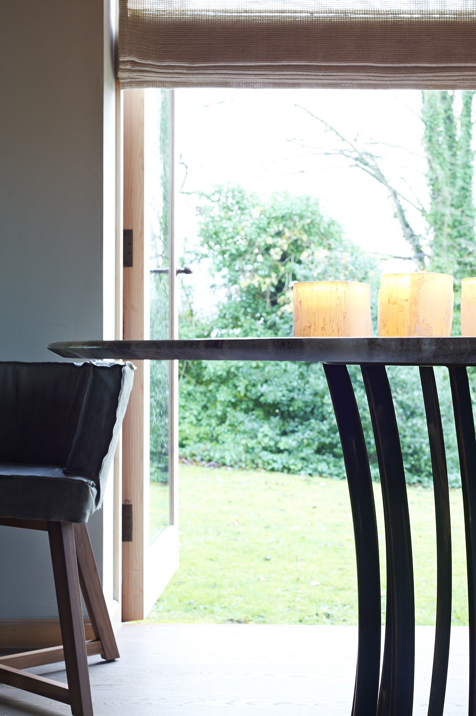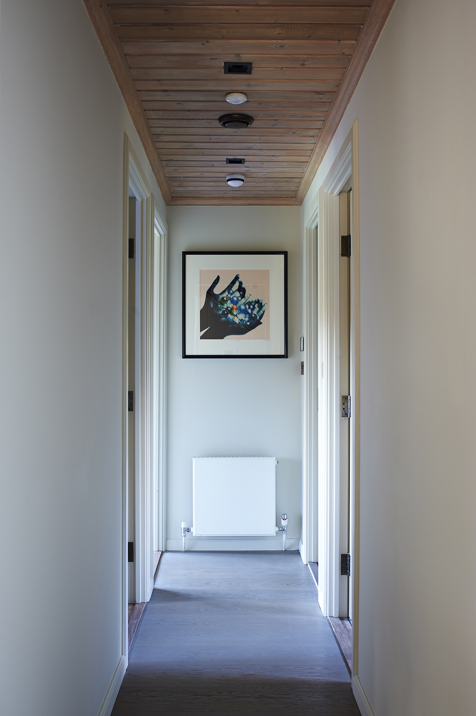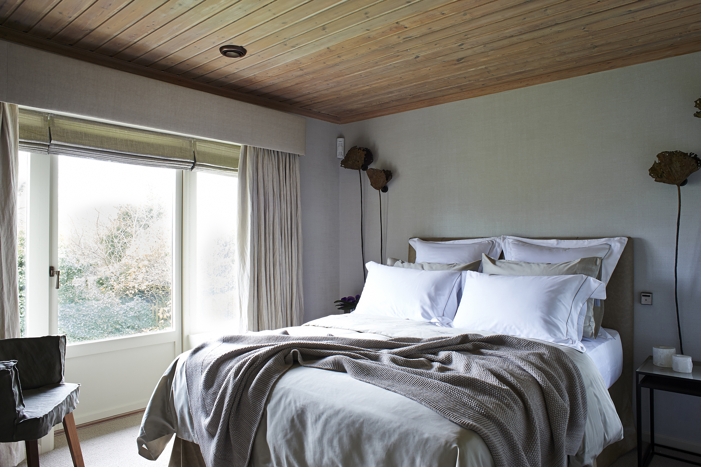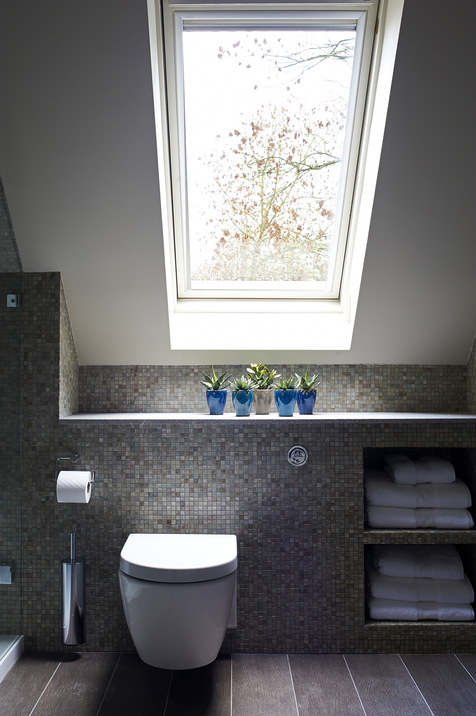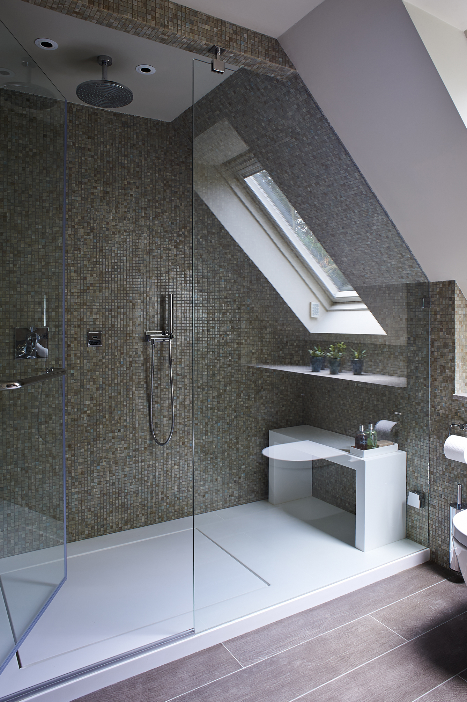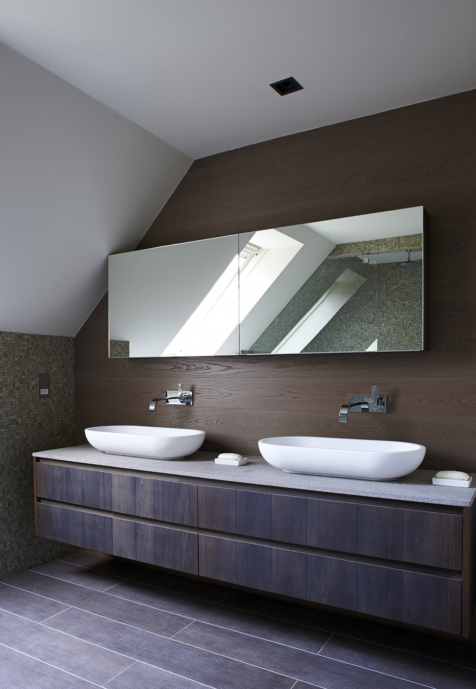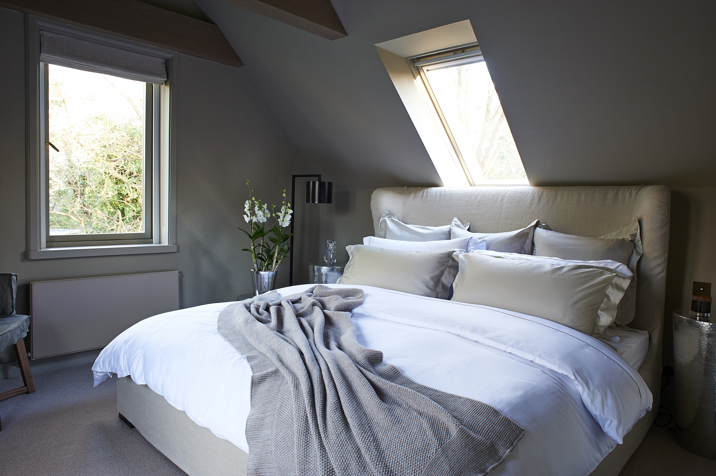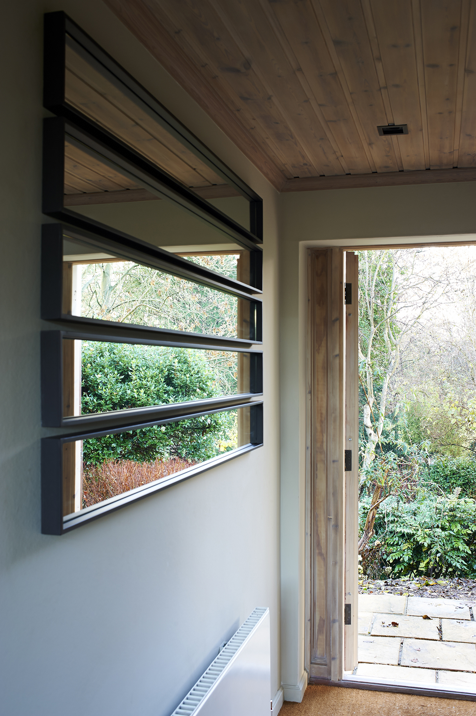
Riverside Bolt Hole
Point Cottage is a unique Scandinavian log cabin, originally constructed in 1981 on the site of a former scout hut. The house is uniquely located on Lock Island, a private island on the Thames accessible only by footbridge from the nearby Marlow lock.
Owned by an existing client, the property was largely unchanged from its original design having been rented out since the late 90’s. Working as part of the AOD design team. The client invited us to visit the house with a view to updating the tired interiors and bringing the house up to scratch.
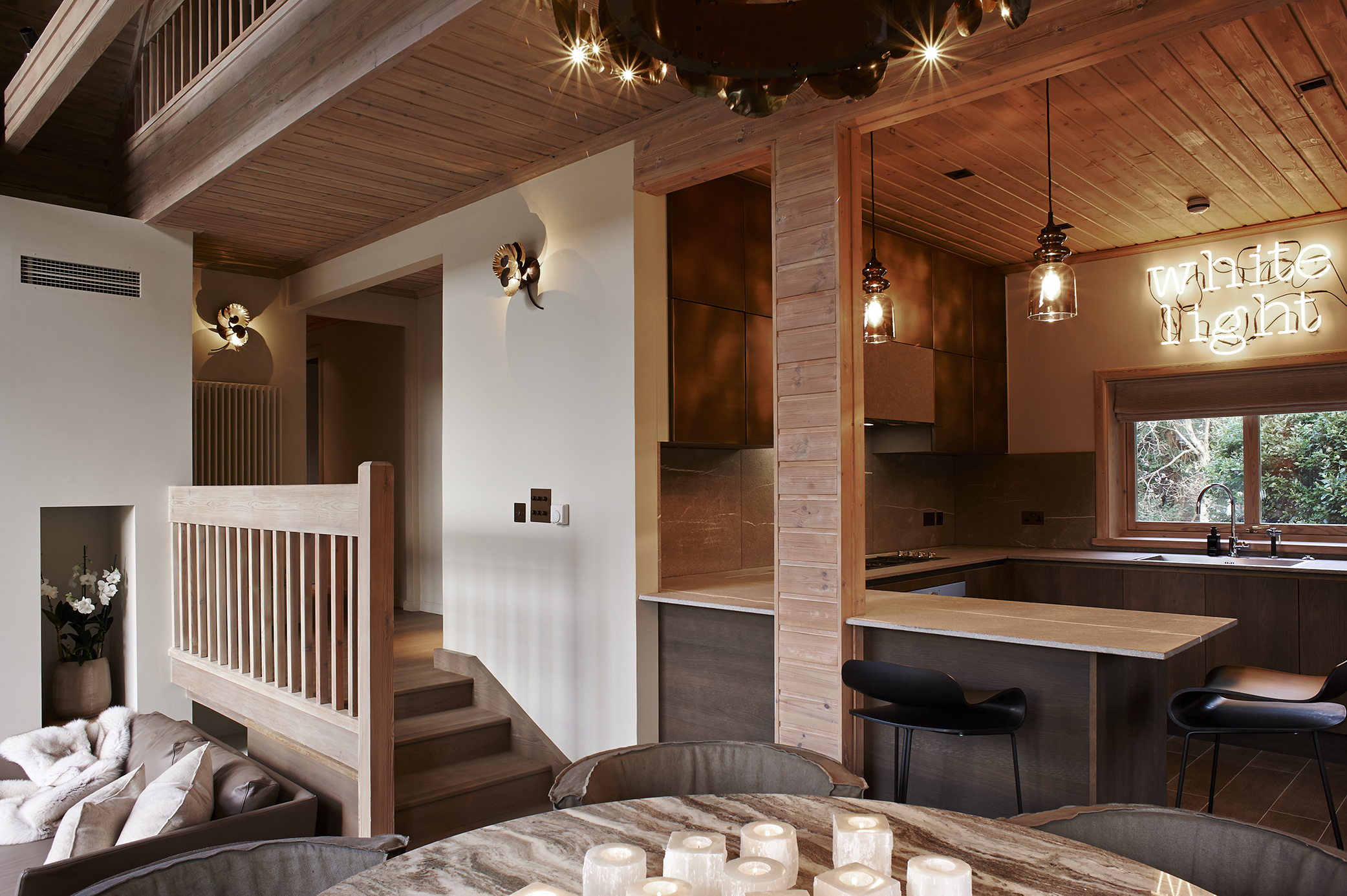
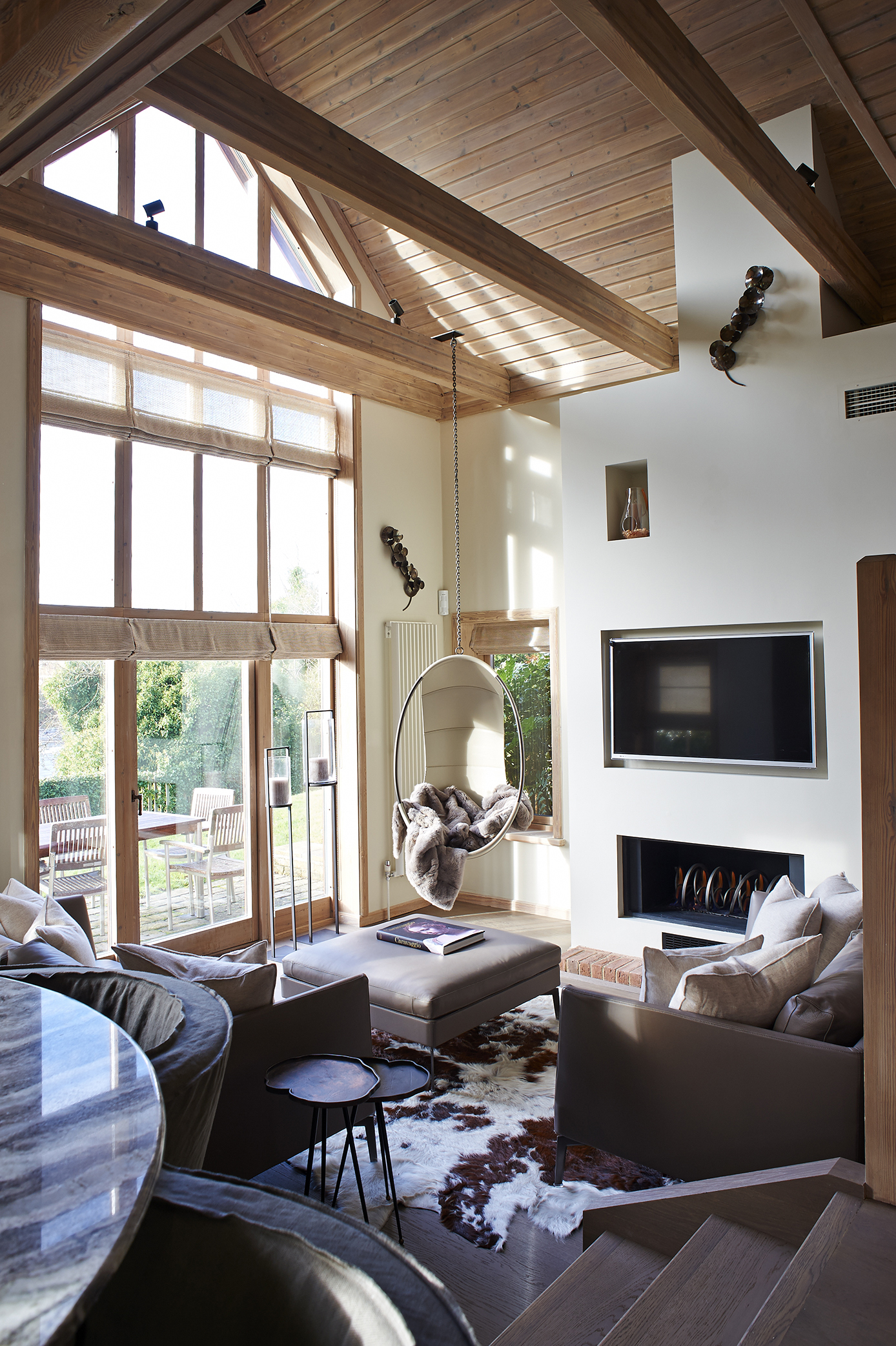
The inspiration for the scheme was a luxury ski chalet with bleached timber walls & ceilings, a luxurious reception room with contemporary leather sofas, complemented with cashmere and furs adding texture, with a unique hanging chair suspended from one of the exposed beams. The kitchen was re-imagined with dark timber base until with wrapped copper door units above with rustic stone work surfaces.
The eaves bedrooms at the house were finished in soft comfortable linens, with thick wool carpets. A beautiful ensuite bathroom features a large shower complete with a steam generator. The room was completed with a dark timber wall, stone floor and glass mosaic to the walls.
The space is now a much loved luxury bolt hole and is frequently used by the family.
